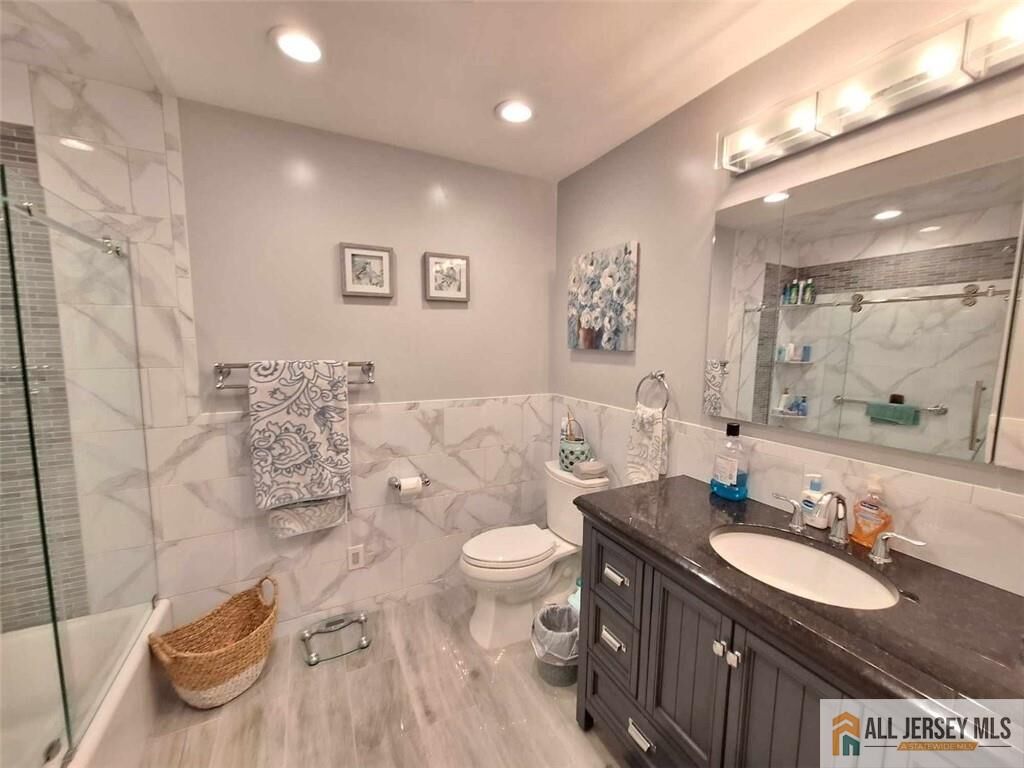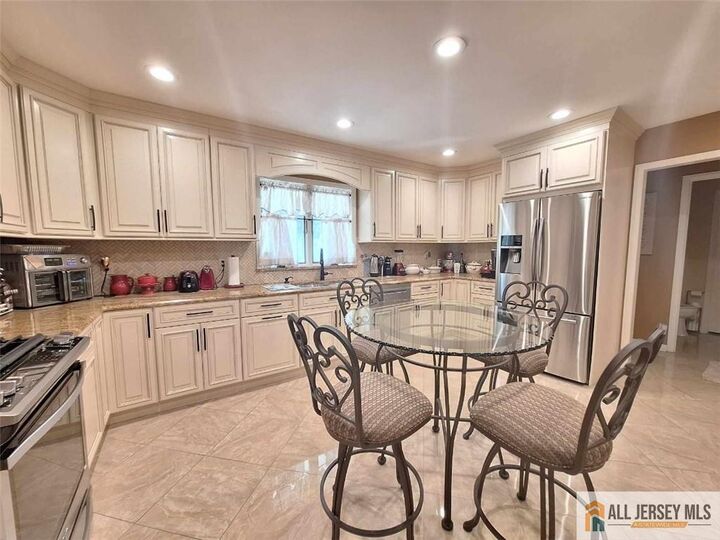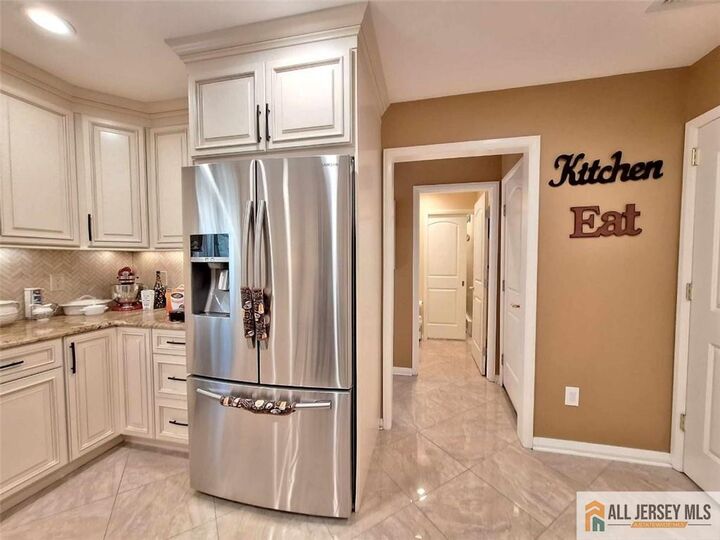


466 Brook Avenue Sayreville, NJ 08872
-
OPENSun, Oct 191:00 pm - 4:00 pm
Description
2660261M
$12,092(2024)
8,500 SQFT
Single-Family Home
Ranch
Sayreville
Middlesex County
South Pine
Listed By
All Jersey MLS
Last checked Oct 19 2025 at 8:20 AM GMT+0000
- Bath Main
- Dining Room
- Entrance Foyer
- Living Room
- Dishwasher
- Refrigerator
- Gas Water Heater
- Dryer
- Gas Range/Oven
- Washer
- Bath Half
- Attic
- 4 Bedrooms
- Windows: Insulated Windows
- Laundry: Laundry Room
- Laundry Room
- Bath Full
- None
- Eat-In Kitchen
- Separate Dining Area
- 2nd Kitchen
- South Pine
- Near Train
- Near Public Transit
- Fireplace: See Remarks
- Fireplace: 0
- Foundation: Fully Finished
- Foundation: Basement
- Baseboard Cast Iron
- Zoned
- Separate Control
- See Remarks
- Central Air
- Bath Full
- Kitchen
- Utility Room
- Recreation Room
- Bedroom
- Interior Entry
- Finished
- Exterior Entry
- Wood
- Roof: Asphalt
- Utilities: Natural Gas Connected
- Sewer: Public Sewer
- Attached Garage
- 2 Car Width
- Attached
- 1
- 2,825 sqft
Estimated Monthly Mortgage Payment
*Based on Fixed Interest Rate withe a 30 year term, principal and interest only



